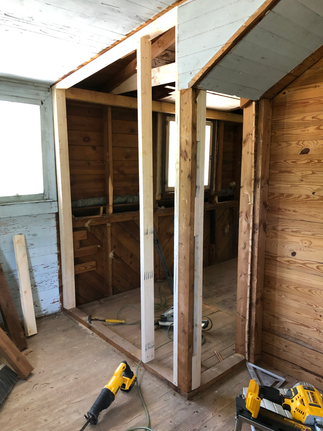Jack and Jill made the cut...for the bathroom, at least :) 5/18/22
- craterrn2
- Sep 4, 2022
- 2 min read
It's been awhile since I've posted, but in my last update, I talked about where the upstairs bathroom was going to go. I finally won the debate and we were able to open up the front dormer of the house and squeeze a Jack and Jill bathroom in that space. This will allow utilization of unused space, thereby increasing the square footage of the home and increasing the overall value. Not to mention how practical it will be to have a bathroom on the second floor that is accessible from both bedrooms. Because the space is small, there will only be a shower, tub and toilet in this bathroom. Our girls have a similar layout in our farmhouse and it works well for them.
In the picture on the left and to the left of the window is the unused space that was opened up and will be the access point from this bedroom. The other bedroom has a similar layout, except the access point is on the opposite side. The photo on the right shows the unused space from the top of the stairs in the hallway. The walls will be opened up on either side of the window and then a wall will be framed up to close in the space, opposite the window.
Here you can see the area that is now opened up after adding structural supports to enable the removal of the interior walls. The first picture is looking through from one bedroom to the other. The second picture shows the wall that was added to close up the space. And the third picture just shows the new doorway into the bathroom from one of the bedrooms.
And last, but not least, we had some closets framed up in the knee wall area for the upstairs bedrooms. We also had a master closet added downstairs but just recently had to remove it to tear out a floor. More to come on that obnoxious change in the plans... So far, we have had to remove multiple new walls that we had installed due to changes in the floor plan and other unforeseen issues. Thankfully, one of our carpenters has the patience of Job and a good sense of humor!
As you can see, this project is taking longer than we had expected. Mostly due to the fact that Jeff and I both work full time and this summer has been crazy busy for both of us at our jobs, but also because we have encountered some changes that needed to be made. I think we are on plan F or so at this point, but all have been changes for the good. This house will definitely be brand new in several areas but will undoubtedly retain much of the original charm. I am thankful that summer is winding down, garden and canning season are coming to a close and cooler weather is on the way. It's ALMOST fall y'all!
Stay tuned for more recent updates. It's almost comical to write about progress that happened months ago, considering some of that progress doesn't even exist anymore. But, progress is good, even if you had to go back to the drawing board a few times to make it happen!

















Comments